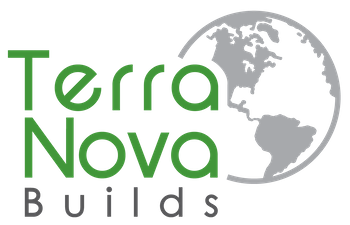Ladue Lane

This multi-phase large-scale renovation completely overhauled the main floor of this beautiful home in Ladue!
The first phase of the project included a complete kitchen and mudroom renovation. Walls were reconfigured and the cabinetry completely redesigned to bring balance and symmetry to the 2-story vaulted room. The kitchen features a mitered countertop with waterfall ends, a custom fabricated hood, custom track door upper cabinets, and plenty of brushed gold accents throughout!
In addition to the kitchen, the stairs were reimagined with a modern take on ship-lap and designed to incorporate a breakfast seating nook. The fireplace was replaced and resurfaced with new stone, and the floors refinished to a rich darkness that compliments the color palette of the room. Finally, the dining room, foyer, and laundry room all got facelifts to match the detailing and quality of the new space!
The second phase of the project focused on the main floor Primary Bedroom Suite. After engaging with Terra Nova in a design process that educated the homeowners on possible configurations and associated costs, they choose a design that fit both their style and budget. The bathroom features a stunning view of a floating vanity on a pebble accent wall as you walk past the large, custom track door with integrated mirror. Inside, the bathroom features a steam shower with all the bells and whistles you could dream of including aromatherapy, chromotherapy, and integrated speakers!
This phase of the project also included tripling the walk-in closet storage, window and door replacements throughout the house, and other cosmetic improvements including the great room fireplace and surround.
