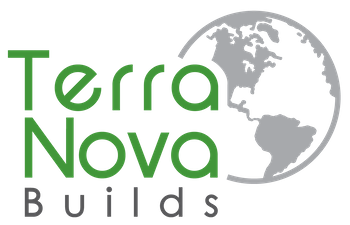The McKinley
2700 Total Square Feet
4 Bedroom
3 1/2 Bathroom
1 1/2 Story
2 Car Attached Garage w/Storage
Features:
- First Floor Master Suite
- Open Floor Plan Concept
- Mudroom with Built-In Cubbies & Side Entry
- 10' Ceilings on 1st Floor, 8' Ceilings on 2nd Floor
- Ceilings Treatments: Vault, Tray or Coffer
- 1st Floor Laundry with 2nd Floor Laundry Optional
- Gas or Wood-burning Fireplace in Living Room
- Built-in Desk, Bar or Buffet off Kitchen
- Available to be Energy Star certified
- Available to be sustainably certified
Inspired by craftsman architectural style, the McKinley is designed with the modern family in mind. The open floor plan concept of the kitchen, dining and living room provide the much desired communal spaces for the entire family to hang out in. Ample storage space has been designed into the plan however to help keep the space clutter free despite the open floor plan. The master suite is placed on the first floor and separated from the secondary bedrooms to provide more privacy. At 2700 square feet it is a modest size house that focuses on features and quality of materials.
Overall the shape of the house provides plenty of character without getting overly complex. The shape of the house attempts to break free of the standard box home and create a level of intricacy that makes every elevation unique and interesting. It is designed with an "infill" lot in mind, but could be placed on a larger lot of land or re-imagined if a potential homeowner desired to expand on it's footprint. The garage can be turned to front facing if necessary for the lot.
Interested in this plan? Let us know! It is available to build as-is or can be modified in any way to fit your lot and lifestyle!

